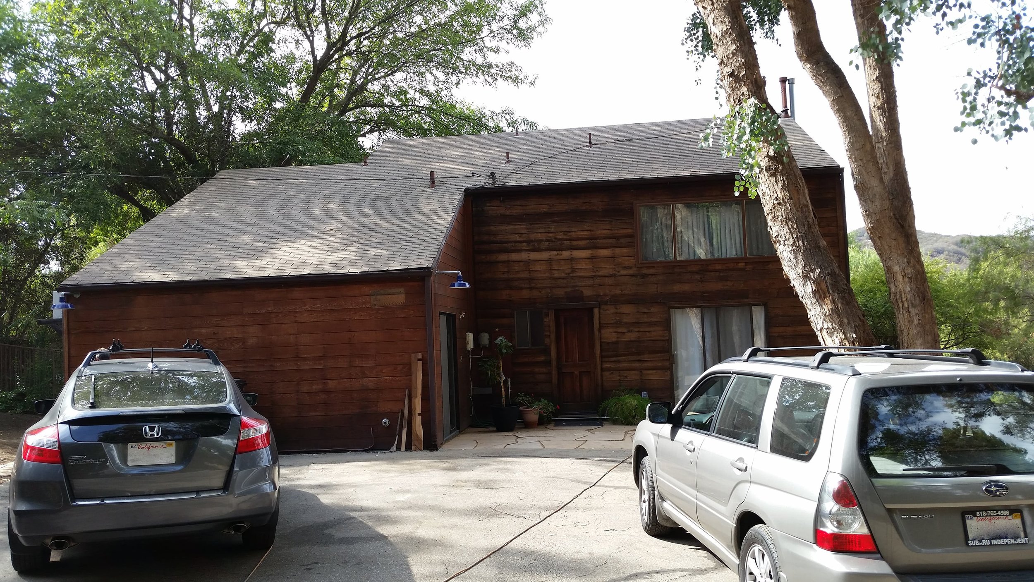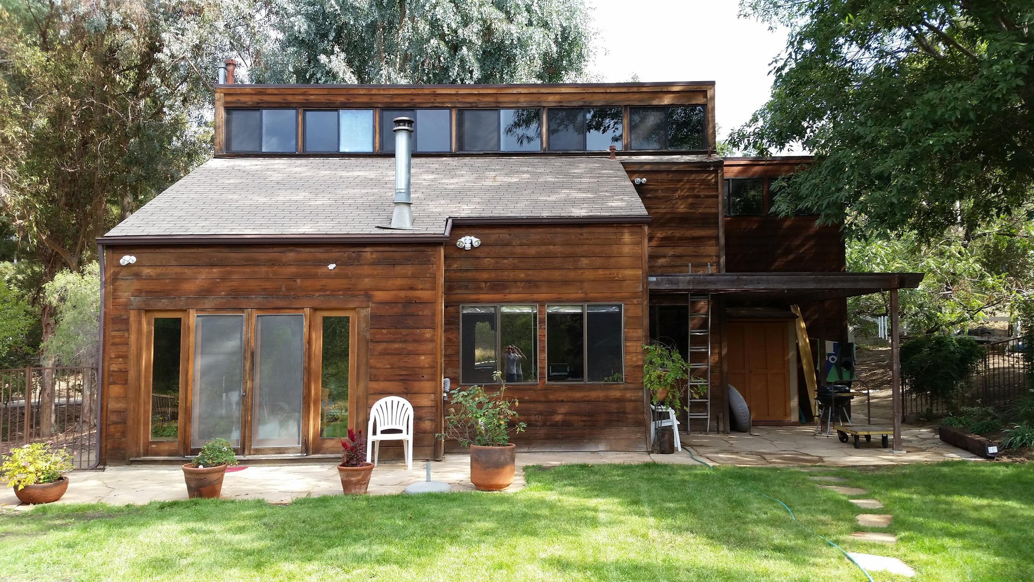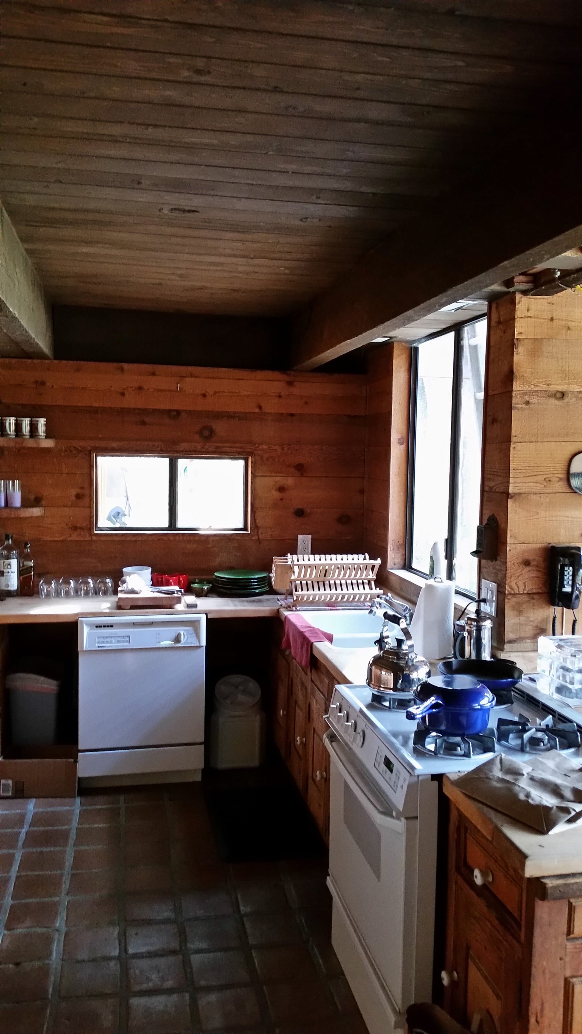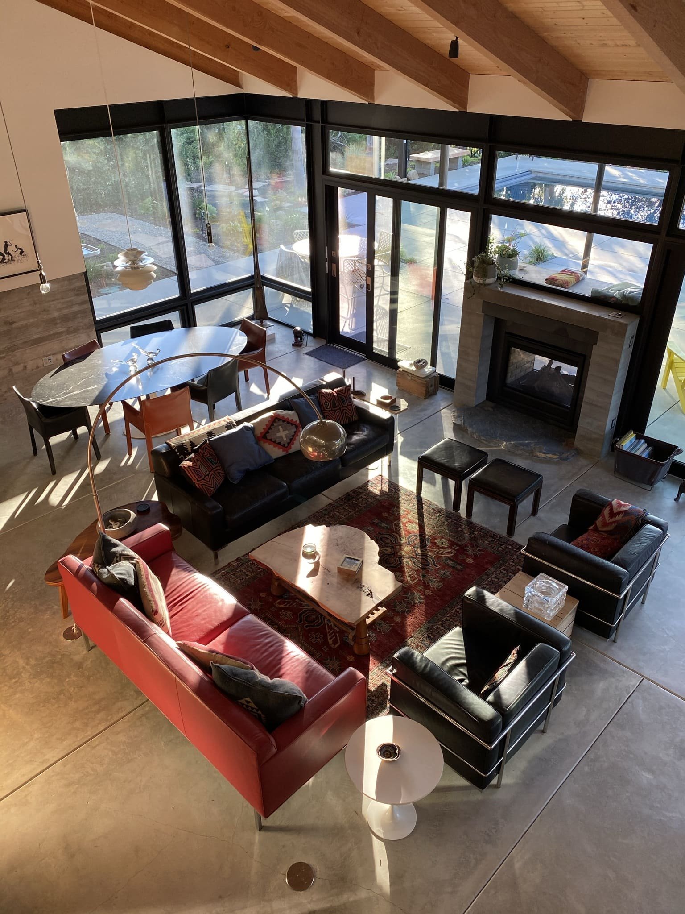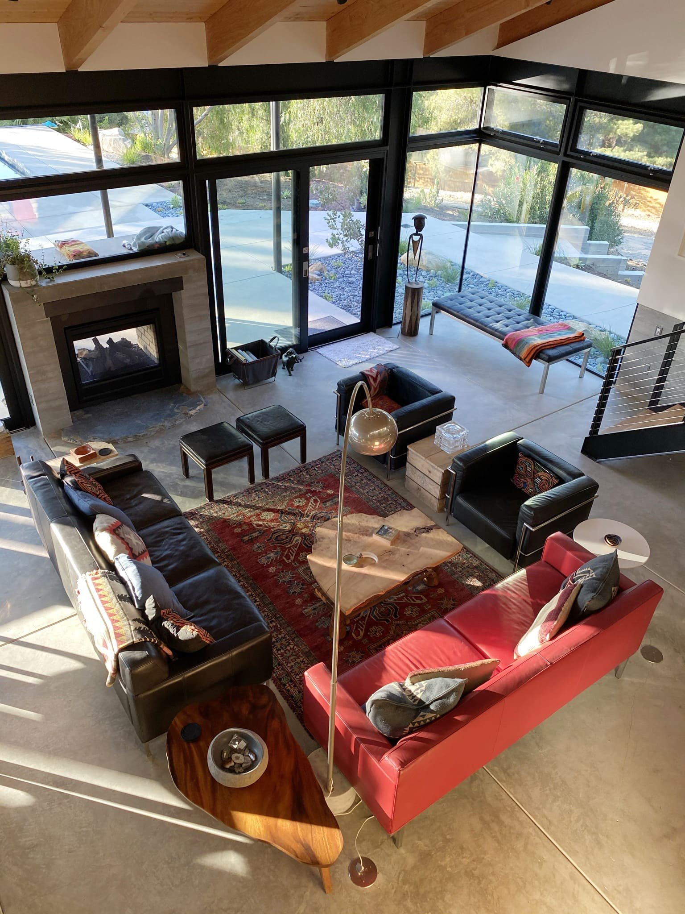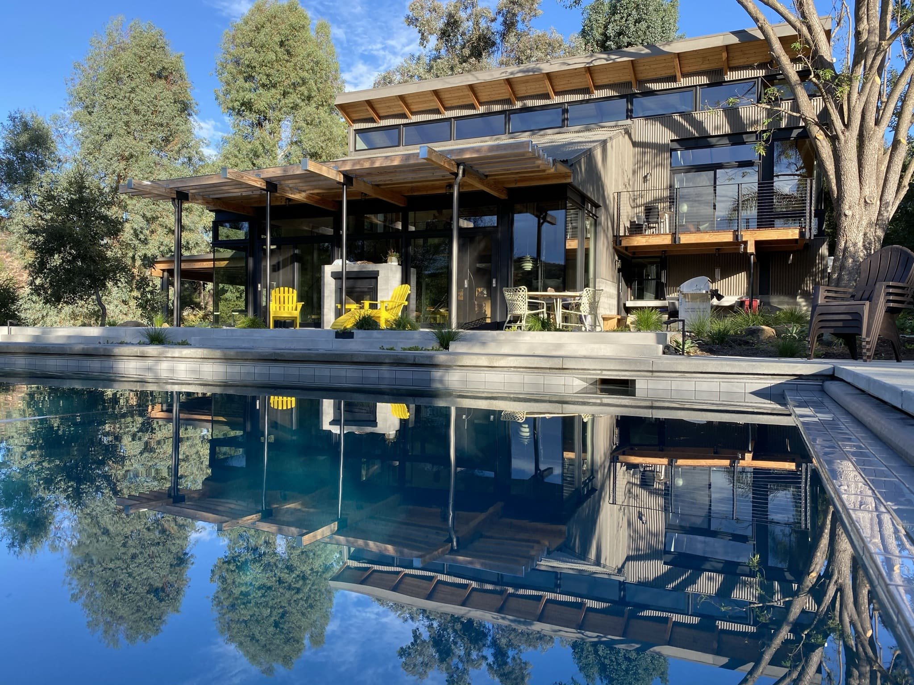Paradise Lodge
Paradise Lodge was conceived as a rural sanctuary for a sophisticated owner who wanted to live in a beautiful environment in a contemporary, but relaxed manner. The owner wished to create a retreat that would include a renovated and expanded pool residence at the upper end of the gently sloping two-acre oak and eucalyptus studded property, with a new barn/workshop/accessory living quarters at the lower end. The distance between the two structures affords a great level of autonomy and privacy, while maintaining a connection through a system of paths, landscaping and orchards.
To this end, we collaborated with the owner to create what we like to call “a rustic modernism” that isn’t so rigorous that one is afraid of putting one’s keys on the counter without upsetting the “order of the design”, yet strives to provide all that modernism promises: direct connection to the outdoors, which makes the residence live far larger than it is; simplicity of materials; structure that is the ornamentation; and of course, real livability. The goal is to feel at one with the outside at the same time that one is inside; enjoying nature, yet protected from its harsher elements.
We took an existing funky two-story Topanga cabin and extended its basic form to fit the new owner’s requirements. While maintaining some of the original feel, including retaining much of the low second-floor plank flooring and timber ceilings, and the reuse of much of the original cedar siding; we fused it with black painted structural steel, board form concrete, extensive black anodized glazing, and exposed timber ceilings and patio covers. A very stately ash tree is an important element of the design, and the second-floor master suite and deck were designed to be integrated with it such that they become in effect, a tree house. Patios and landscaping have been designed with a shifting pattern, promoting a sense of movement throughout, while highlighting both the residence and the drought resistant plantings.
Topanga, California
Before Photos
